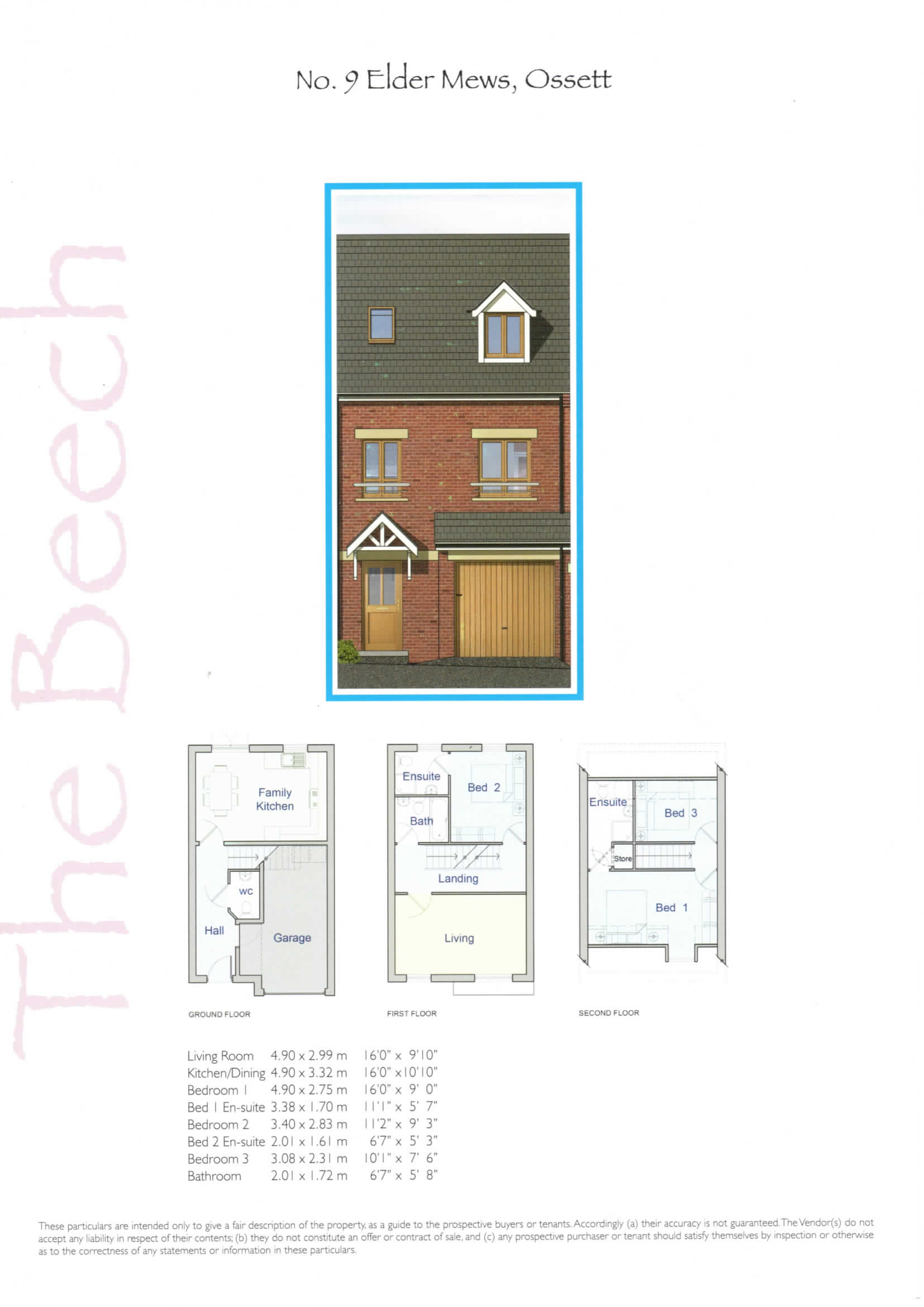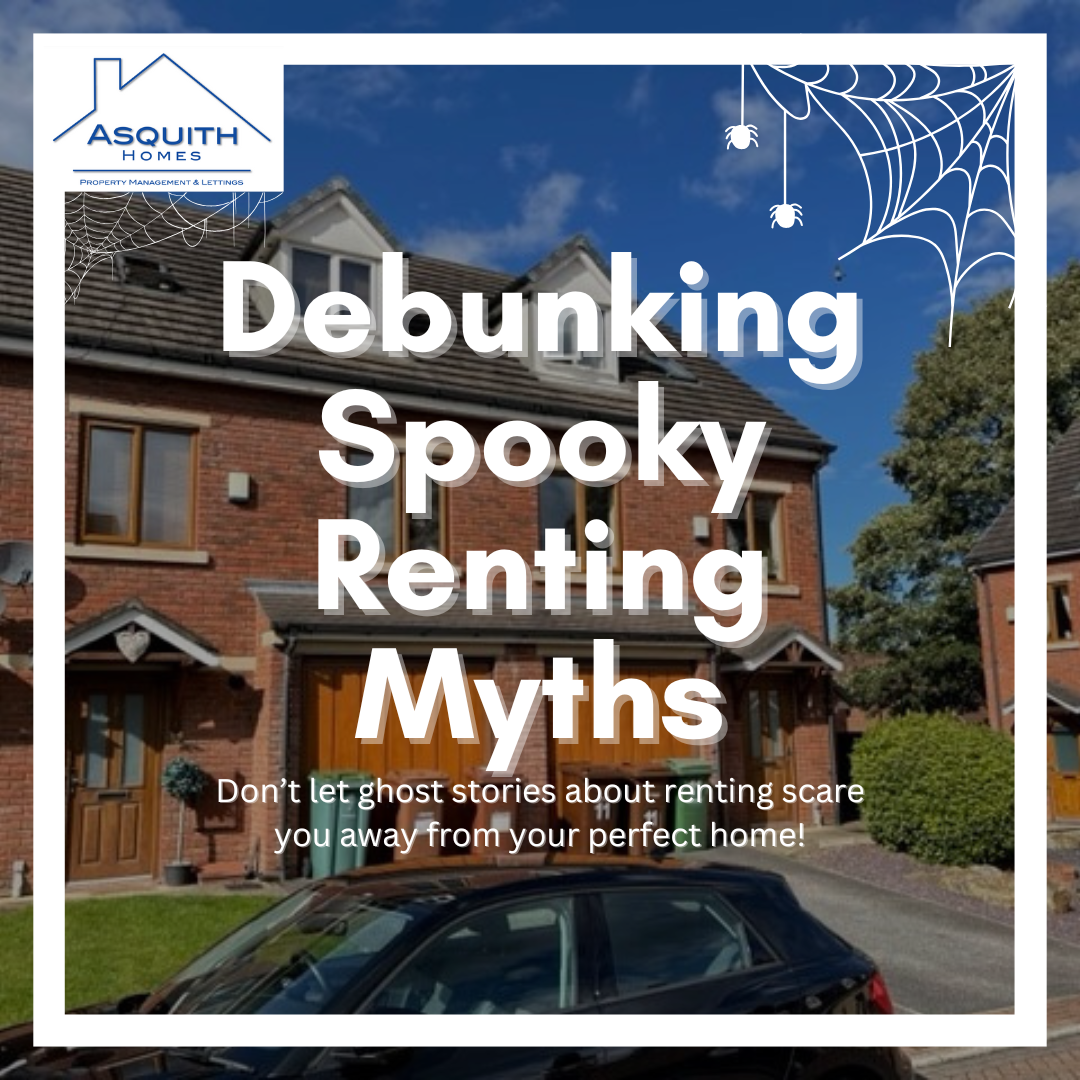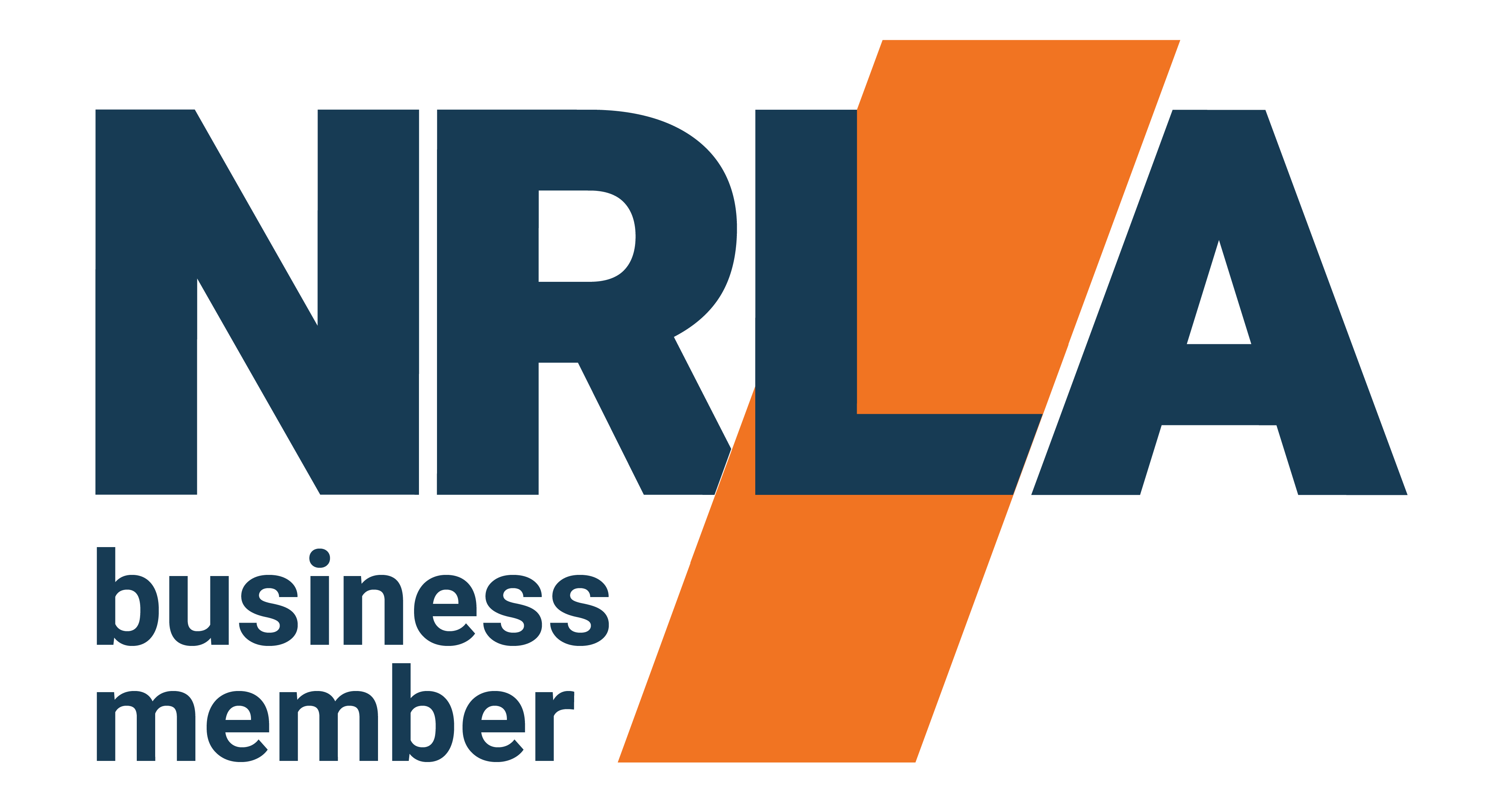- Rooms 2
- Beds 3
- Baths 3
- Parking Yes
Description
- 3 bedroom mid-townhouse
- En-suite shower rooms to master bedroom and 2nd bedroom
- Split over 2 floors - kitchen on ground floor, lounge, house bathroom and 2nd bedroom to 1st floor, master bedroom and en-suite and 3rd bedroom to 2nd floor
- House bathroom, comprising, bath, wc, washbasin
- Fully integrated kitchen comprising, electric oven, gas hob, dishwasher and fridge freezer - room for dining table and patio doors to garden
- Integrated garage and driveway for one vehicle
- Garden to rear with turf and patio area
- Fuly carpeted in all rooms and hallways and kitchen has wood laminate. Bathrooms have tiled floor.
Show More
Floorplans






